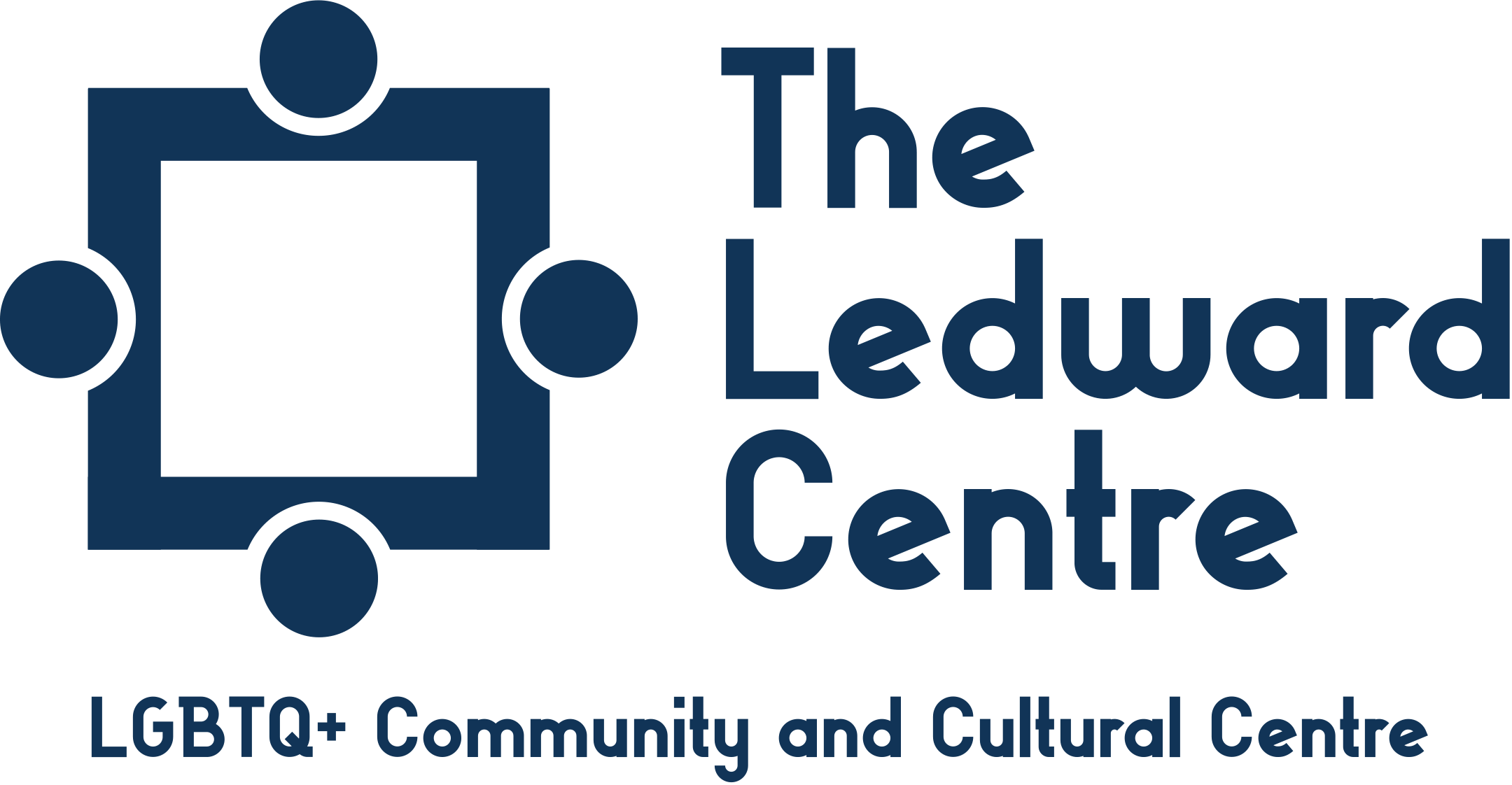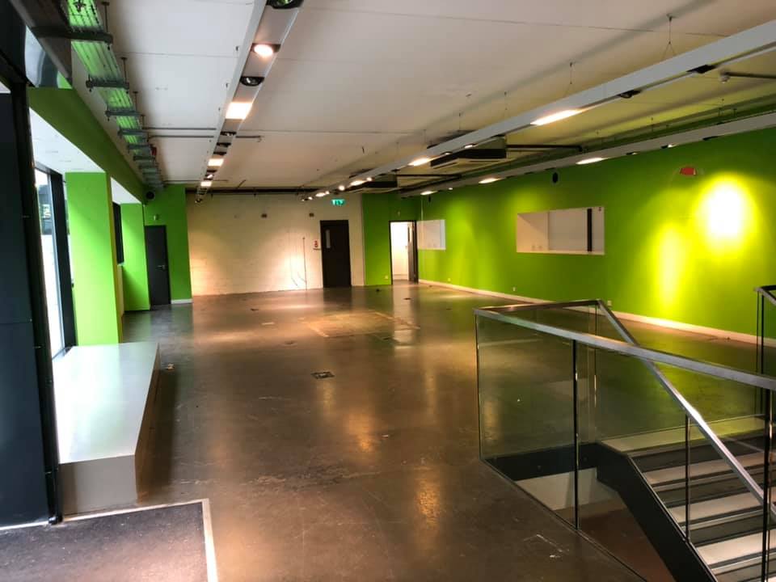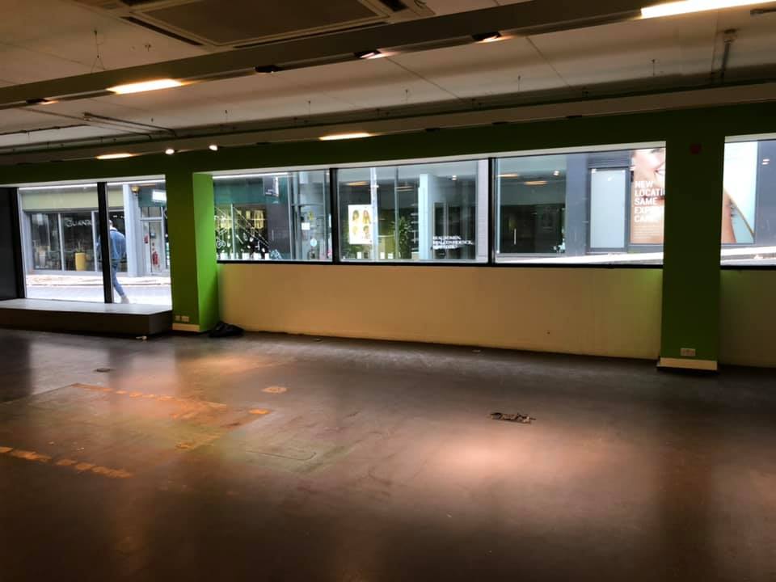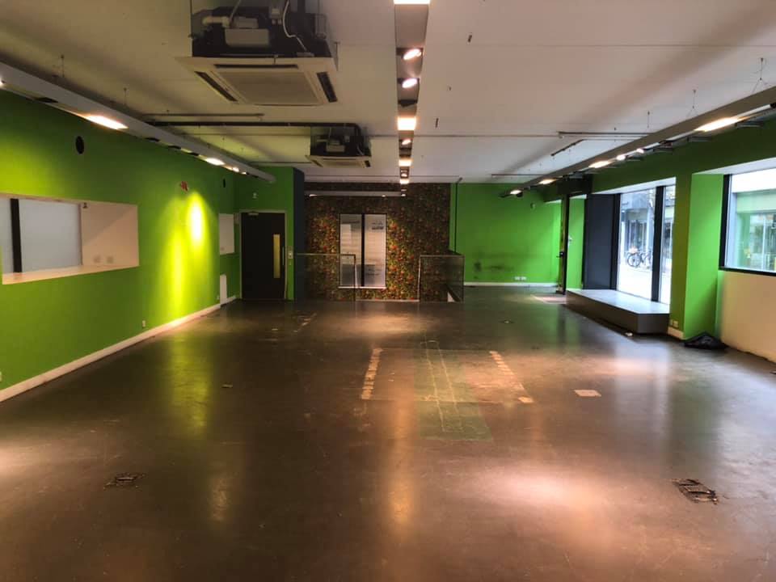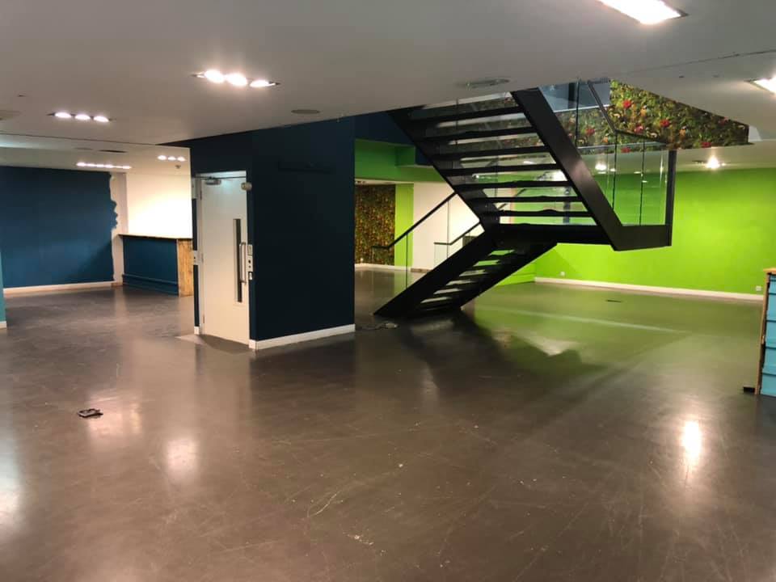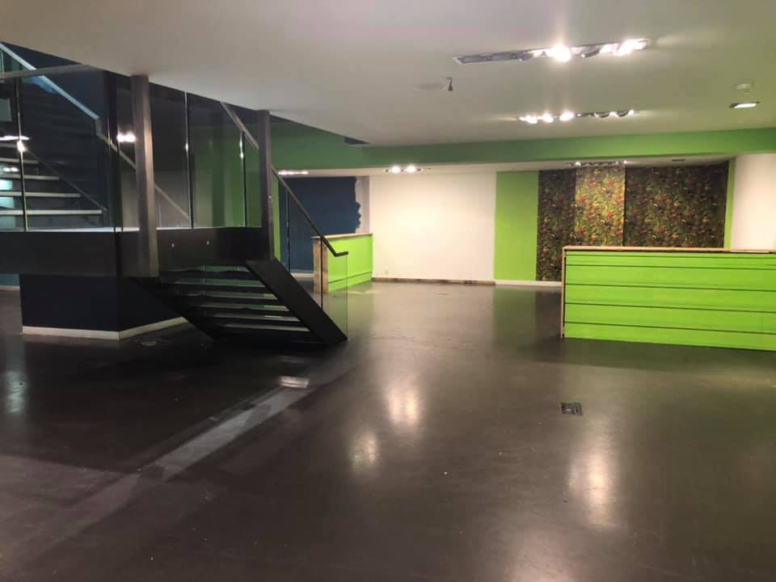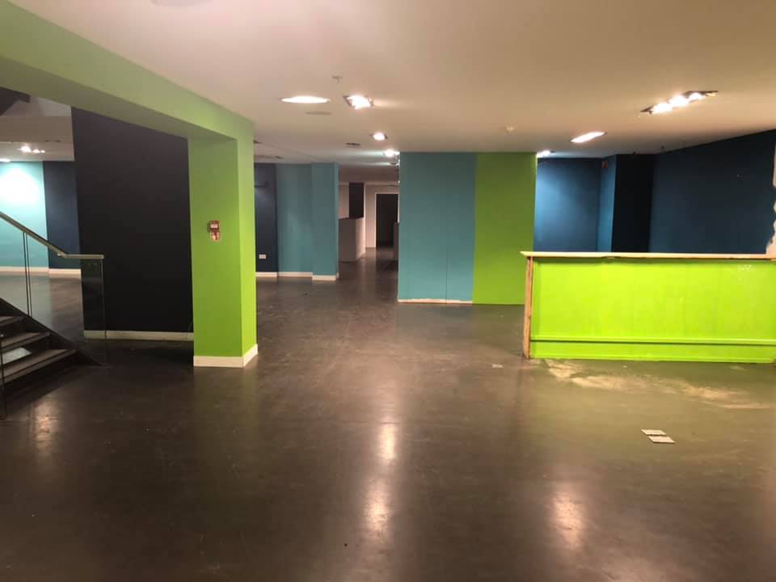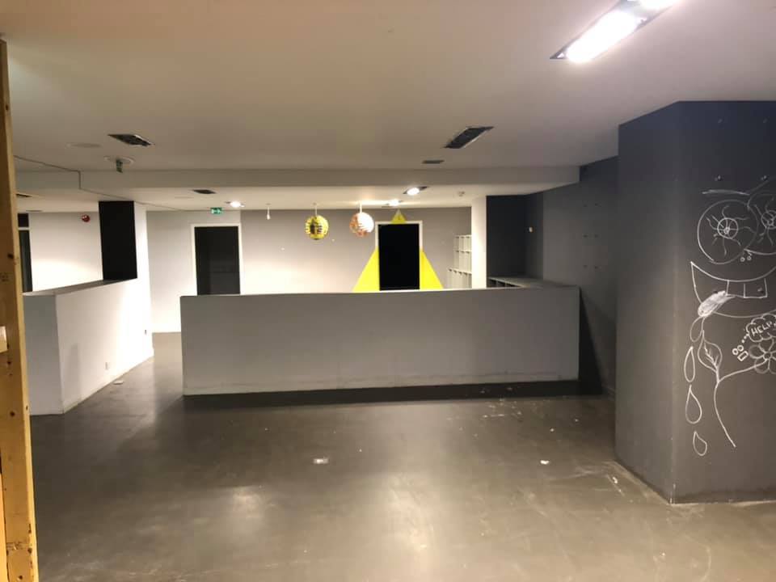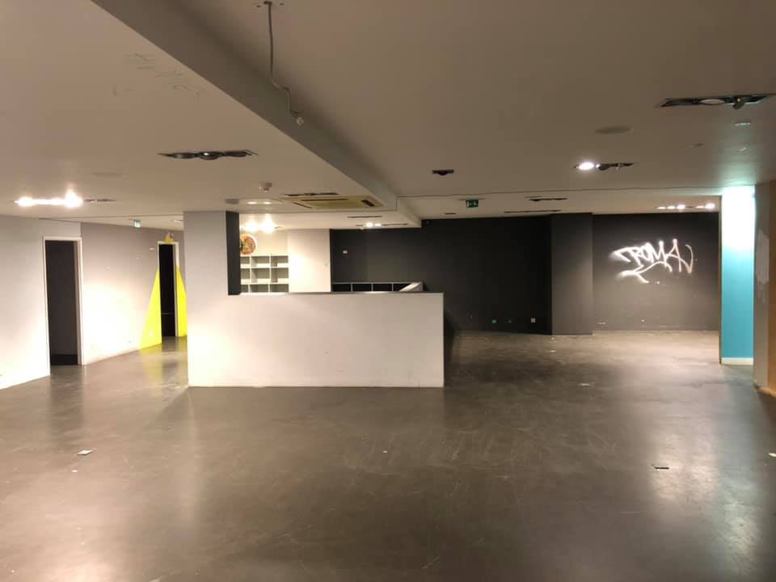[ Average reading time: 4 minutes ]
The Ledward Centre has a fortuitous and lovely abbreviation, for TLC is what we are all about; caring for the LGBTQ+ community in Brighton and Hove and reaching those who are isolated within it.
Today we moved one step closer to achieving our vision following feedback from our ongoing public surveys and consultation with groups and organisations. The Board now has the reassurance that we are working in the direction the LGBTQ+ community desires and that we can achieve their ambitions in the design of the building. The space will be fully accessible and we are consulting widely to make sure all disabled groups are fully considered.
Today we briefed our architect on the requirement so that he can commence designing.
Upon entering you will be greeted at reception by one of our great volunteers and made to feel welcome. There you will also find our small LGBTQ+ book shop.
The ground floor
The ground floor will be our cafe area catering for 60 covers in relaxed cafe style seating but with the flexibility to adapt tables and seating for a variety of occasions. The kitchen will also occupy this floor. Art from our colleagues at SEAS will enrich the ambience of this carpeted space with comfortable seating and rich curtains. This space can host talks, readings, comedy shows or small music events. Such events will be broadcast live by our own radio station.
The lower ground floor
Take the lift or walk down the attractive stairs and you come to a more private airy lounge area and our art gallery (with a discrete section for the more hard-hitting art).
There will be meeting rooms, and two smaller private rooms for advice services.
We haven’t forgotten young people. We will provide a games room for them and we aim to include a pool table, darts, soft drinks machine, games and comfortable sofas and chairs so that they can have fun away from boring adults.
We will have a large domestic kitchen with space for ten people to dine together in comfort as we know many groups centre their meetings around a meal which they prepare themselves.
For our trans friends we will provide a large dressing room in which to change in comfort and use a professional lit make up mirror and a private shower room.
There will be a shared office space for centre management, our radio stations and Gscene magazine on a hot desk basis.
Two purpose-built radio studios will connect us to the wider community.
The large central space left will be used for a variety of functions and by users and will be adaptable for performance and provide a 60 seat cinema.
And there’s more…
Our toilets will be unisex and accessible.
All our spaces will be multifunctional and shared.
The need for a studio theatre has not been forgotten. We will tell you more about this later.
Our fundraising continues apace with significant funding anticipated from a variety of grants and supporters. We won’t be able to achieve everything at once but hope to phase the building to make sure the communities’ priorities are met. We aim to be entirely self-sustaining in two years.
Our second meeting with our brilliant volunteer team brought offers of help in the building project ranging from wielding a paintbrush to the vital role of project managing the construction and quantity surveying.
Our commitment to volunteers is to provide them with great training and personal development if they would like it. Some of us will shortly undertake courses in fundraising and mental health first aid. We are also actively planning training and mentoring for those who are considering joining the Board or becoming Trustees.
“Yes but when?” I hear you ask. We hope to be looking at detailed architects plans early in the new year and will sign the lease sometime later in the month. The cafe and ground floor will be converted at that stage as the first phase. Where possible we will use volunteers to get ahead of our phased schedule and to make the most of grants on tasks we can’t do ourselves.
